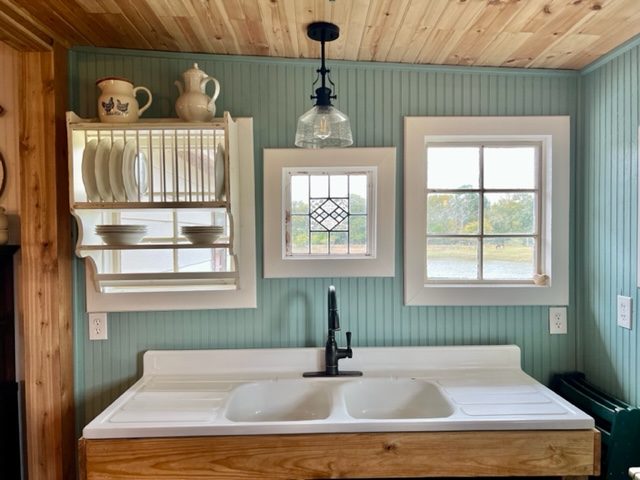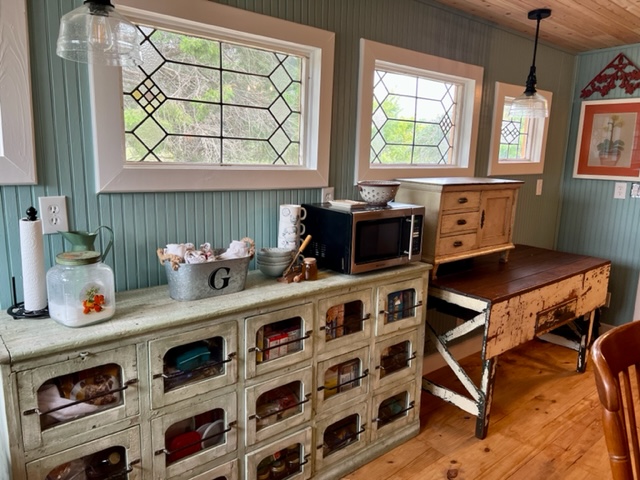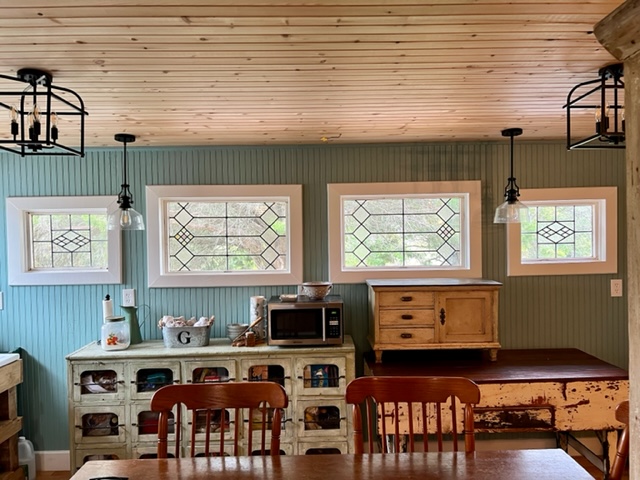Well, Friends, here it is!! The moment you have all been waiting for! (Actually, it’s the moment I have been waiting for! 😉 Our unfitted farmhouse kitchen is (almost!) complete!!! We have some bigger projects and some smaller projects that need tweaking, to be sure, but it is completed enough to share with you all.
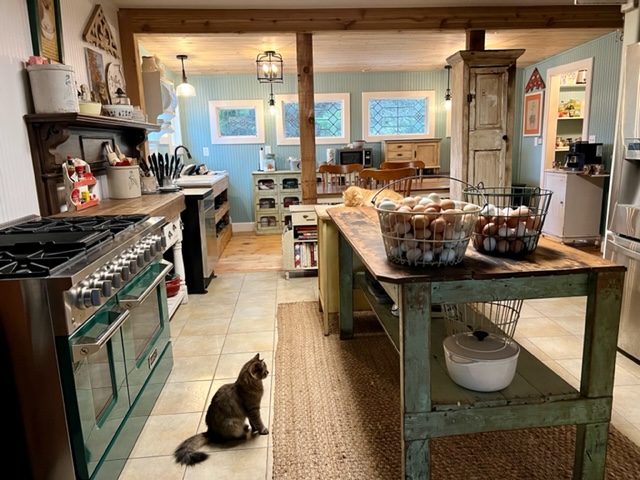
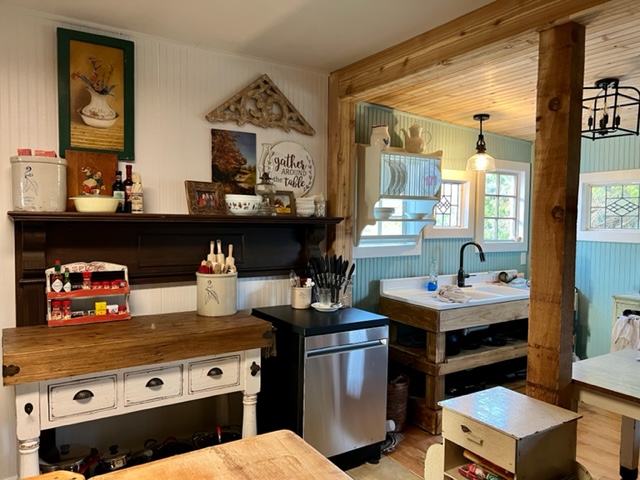



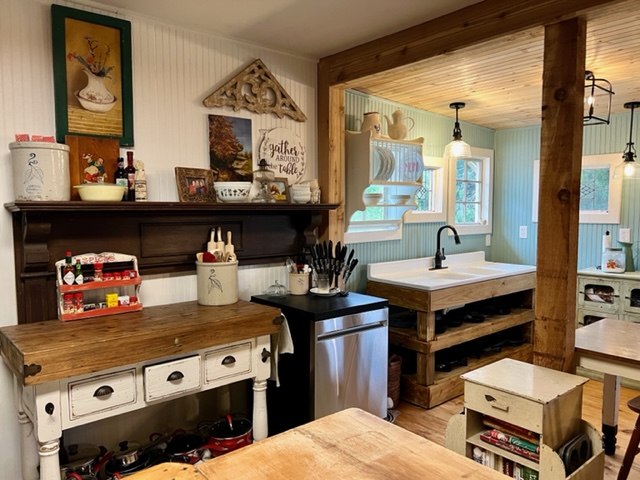



What are a few of my favorite things in our antique farmhouse kitchen? One of my favorites is the white dish rack that was literally a perfect fit over a window above our kitchen sink. I ordered the plate rack off of Etsy about six months ago and then, literally, scrounged around in our feed room and uncovered this window to install at the last minute when I changed the direction of our sink. I wasn’t even thinking about the dish rack when I hastily uncovered the window that we had stashed there right after we moved to the farm. I just needed a window. So, imagine my surprise when it was a perfect fit!! I was more than excited when The Outdoorsman held the dish rack up for me and I saw it was absolutely perfect for the window above the drainboard!! I looked at it over and over again after we installed it. I love the way the light shines through the plate rack and radiates in between the dishes above the sink. Another reason I love it is because my 30-year-old French Countryside dishes fit like gloves in each slot. The extra dishes of our Mikasa French Countryside set are stored in our step-back cupboard which is pretty far from the sink so it works perfectly to have a small stash of dishes close to our table and directly above the sink!

Another favorite thing about our new kitchen is the paint color. The color is a Velspar color called Woodlawn Valley Haze, but I had the paint made in a Behr paint with primer because our good family friend who paints for us prefers Behr paint due to its excellent coverage. This beautiful hue of green brings back fond memories of our home in The Historic District of League City, Texas where we raised our children because our kitchen was painted in the exact same color. When I look around our kitchen, the color brings back fond memories of our children sitting in the seating nook of our old kitchen either playing, eating, or studying with their friends and cousins who lived nearby.
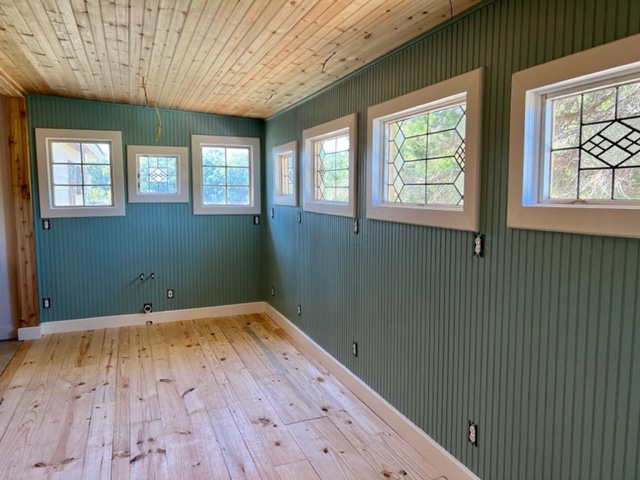
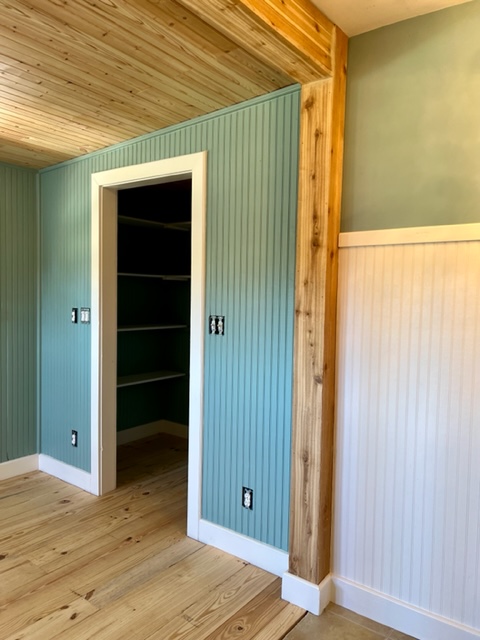
Another thing I love is an antique chimney cabinet we purchased from a super sweet new friend who was moving and unable to fit several pieces of furniture into her new home. Those items included the chimney cabinet, a cute kitchen cabinet, and a small island. She and I have very similar tastes in antiques and her kitchen cabinet looks amazing as the anchoring view in my new pantry. It coincidentally matched our paint color perfectly without me even realizing that until I placed the cabinet in its new location. The chimney cabinet is similar to the one my mom had in her home when she was growing up in the tiny town of LaMonte, Missouri. The tall, thin cabinets are named chimney cabinets because they sat directly behind the chimney in old homes to serve as extra storage.


The pantry is also a favorite in our new kitchen. We did not have a pantry in our old home in League City and we didn’t have a pantry here so it has been over seventeen years since we had a pantry!! When you do not have a pantry, there is a level of clutter in your kitchen that cannot be erased. I have always had crock pots, griddles, chips, drinks, crackers, cereal, and more just sitting around in the open spaces due to the fact those items wouldn’t fit in normal cabinets. It created visual clutter which just makes things feel untidy at all times. When we decided to add on to our kitchen, the original idea was to go the entire length of the outside wall which is 24 feet long, but we had to concede several feet so that the addition didn’t interfere with the soffits and fascia on the outside of the house. Because of that, we ended up with a bit of a smaller space, but we were still able to carve out a 4’x8′ pantry at the end of the kitchen running behind the existing mudroom/bathroom. We lost a bathroom window in the process because it was walled up as the pantry wall, but it was well worth the sacrifice of natural lighting.
The pantry is a game changer for us. It will hold all of our food and many of my appliances as well. In addition to that, I was able to make it look cute by placing one of the antique kitchen cabinets I purchased right in the doorway. When I started planning our pantry, I looked at a lot of pictures on Pinterest, but the more I thought about it, the more I realized a true farmhouse pantry is not supposed to have fancy cabinetry build into it. It should just have shelves like a plain, old-fashioned pantry would have. So, the morning before the pantry was being built, while I sat sipping a cup of Texas Pecan flavored coffee with extra sugar and cream, I got two pieces of blank white computer paper and sketched it out. By noon that day, my pantry was built! It looked exactly like my sketches, but better! I could not have been more ecstatic to see my sketch come to life exactly as I had drawn on a whim only hours before. For my builders, I hired two local men who work on construction projects for $25/hour. The customer has to have the design and ideas already fledged out because they do not do design work. However, if you give them specific sketches and pictures, they can carry them out remarkably close to your original plan. One of the two men I hired is the hardest working person I have ever met. He shows up early, asks questions, and gets to work. He takes a one hour lunch break and even naps during his break, but he worked hard every single day until it was time to go home. He is meticulous, smart, and intuitive in the way he builds and the thing I like the best about him: He gets me. He understands my way of thinking. The same builder worked for me to finish out our farm shop, The Rusty Coop, and literally blew me away with the way he could make my words, my sketches, and my vision come to life. The unfortunate thing is that he is retiring soon because he has been doing this for over forty years! I am happy for him, though, and hope he has years of peace and joy left with his sweet family. I could not have built my shop or our kitchen without him. I am grateful for his time and expertise and, especially, for his craftsmanship and ethics.

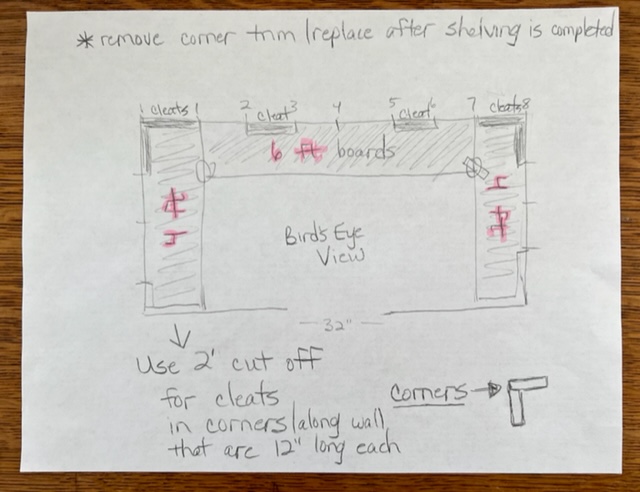
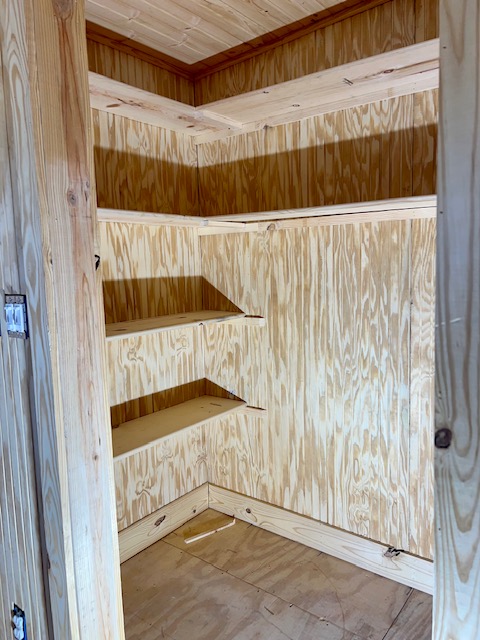




Some other favorites include the cedar posts and the opening that they create, the warm feel of the furniture once it was all put into place, and the fact we can now stand and talk in our kitchen while gathering around the green, chippy table.


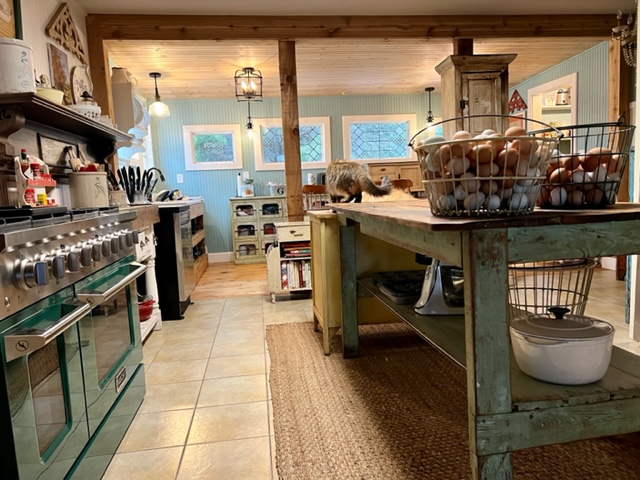
Another favorite part of the kitchen renovation was watching my husband and his dad work together to install the electrical wires, plug, and switches in the kitchen. I am so grateful for my in-laws and the way they helped with our kitchen renovations. They made two different overnight trips up here to make sure everything was installed on time to keep the project moving along. They are both hard workers and my tiny mother-in-law gets more done in a day than most people can do in a week! My father-in-law insisted that it was just as easy to install dozens of outlets and light fixtures so I took him up on it and may have gone a bit overboard. My husband, The Outdoorsman, jokes that we probably look like a landing strip for airplanes as they fly over at night because I have seven light fixtures and nineteen outlets in my new kitchen addition. I know, I know, it’s a little excessive, but when someone is offering to do it for free and insists it isn’t a problem, you go for it!! Watching The Outdoorsman learn alongside and work with his dad is such a blessing. They have such a love and respect for one another and it is truly a blessing to watch. Also, can you tell The Outdoorsman is constantly goofing around?!



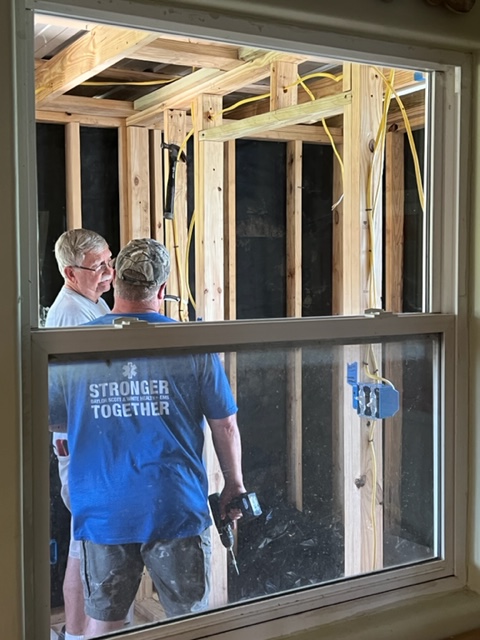


Even though we are not quite finished and we have some things we need to fix and some things we still need to decorate, I am happy to finally share some of my favorite pictures of our almost-finished antique farmhouse kitchen! We are thrilled to have such a huge space for our family and friends to gather!! I hope my blogs about creating an antique farmhouse kitchen, also known as an unfitted kitchen, have been inspiring for you so that you, too, can create your dream space!
I’ll leave you with some beautiful views of our antique windows. Like I mentioned in an earlier post, we bought the windows from an antique dealer for only about $125-$150 each and had them installed horizontally to give us more wall space underneath. The man selling the windows said that these windows are from England and are probably from the late 1700s or early 1800s because certain regions in England only used clear leaded glass during that time period. I can’t tell you how wonderful it is to imagine who else has looked out the windows now installed in our tiny farmhouse. People on the other side of the world viewed their own fields, animals, and friends through these windows and I am thankful they were shipped across the ocean and gently preserved to use in our antique farmhouse kitchen!

